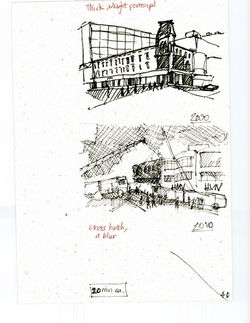 |  |  |  |
|---|
2D
Collage Architecture: Sketching, 2011
Toronto; Mixed-use
Design is never original, but the process of composition is. This is not a pessimistic whine but a realistic statement. Collage architecture brings out a different value system to engage design, one that respects the collective logistic over the individual ego.
The hierarchy in the quickness of idea processing begins with thinking at the top, followed by speaking, sketching, sketch modeling, drawing, and then digital modeling. Unfortunately, as technological exploitation has perverted the architectural profession with excessively detailed visualizations, schematic drawings have lost its variable and disputable character. This thirst for realism in renderings and digitalisations have diverted the effort from quick graphical communication to fine tuning computer settings; tweaking lighting magnitudes and pixel resolutions are have now become a part of brainstorming.
As architects, it is critical that we understand the diversity and application of various technologies. For instance, renderings and digital modeling are credible for accurate depictions suited in project development. While loose drawings and physical modeling are methods more appropriate in the schematic stages. Collage Architecture: Sketching explores the various approaches, styles, attitudes, techniques, and factors of this quick visualization. The product of each set of trials are archived and carried into the next set of experiments. Until the end, the final image produced, commonly known as the ‘money shot rendering’, will be the consolidation of all parts sketched.
This process hopes to become accessible and benign to the beholders that appreciate not just formal qualities, but the operations and conversations that derives it.
[Click Images Below]












Book Publication
(176 Pages)
[Click Images Below]

Page 1

Page 2

Page 3

Page 4

Page 5

Page 6

Page 7

Page 8

Page 9

Page 10

Page 11

Page 12