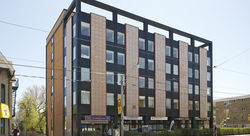 |  |  |  |  |  |  |  |  |
|---|---|---|---|---|---|---|---|---|
 |
2D
Second Dimension of Design
THE OPTIMAL PLAN
Design can be represented through mediums of digital displays, pencil sketches, and traditional blueprints. Within the confines of past technologies, orthographic projections are predominately used to illustrate geometries. Subsequently, they`re also used as iterative design tools and vessels of communication. Even our regulatory policies are written with these vocabularies: gross floor area refers to planar views, glazing ratio speaks to the elevations, and setback limits are described in both section and plan.
Working within the orthogonal realm can limitedly rivet a project in plans and elevations - often one over the other. These projects are often marred by repeating compositions conceived by computational arrays, extrusions, sweeps, etc. While these operations generate efficiency in the design process and present a peculiar sense of aesthetics, the overall volumetric spatial experience is likely subdued or absent.
The World Trade Centers were designed with optimized floor plans. The introduction of a 'stacked junctional` elevator system and an exo-skeleton of 236-steel-columns reduced the size of its core structures. It offered maximally uninterrupted open spaces for all office areas. On September 11, tragedy struck when hijacked airplanes impacted many of its critical exterior structures, and the compact interior core failed to sustain the rest of the tower. Despite these shortcomings, the product of optimized (and sometimes very open) plans are conceived in the world of the second dimension.
