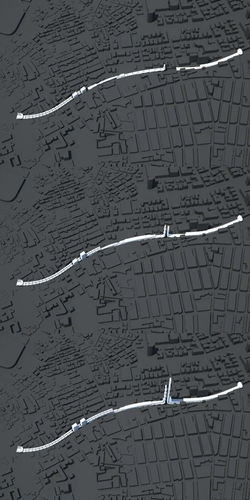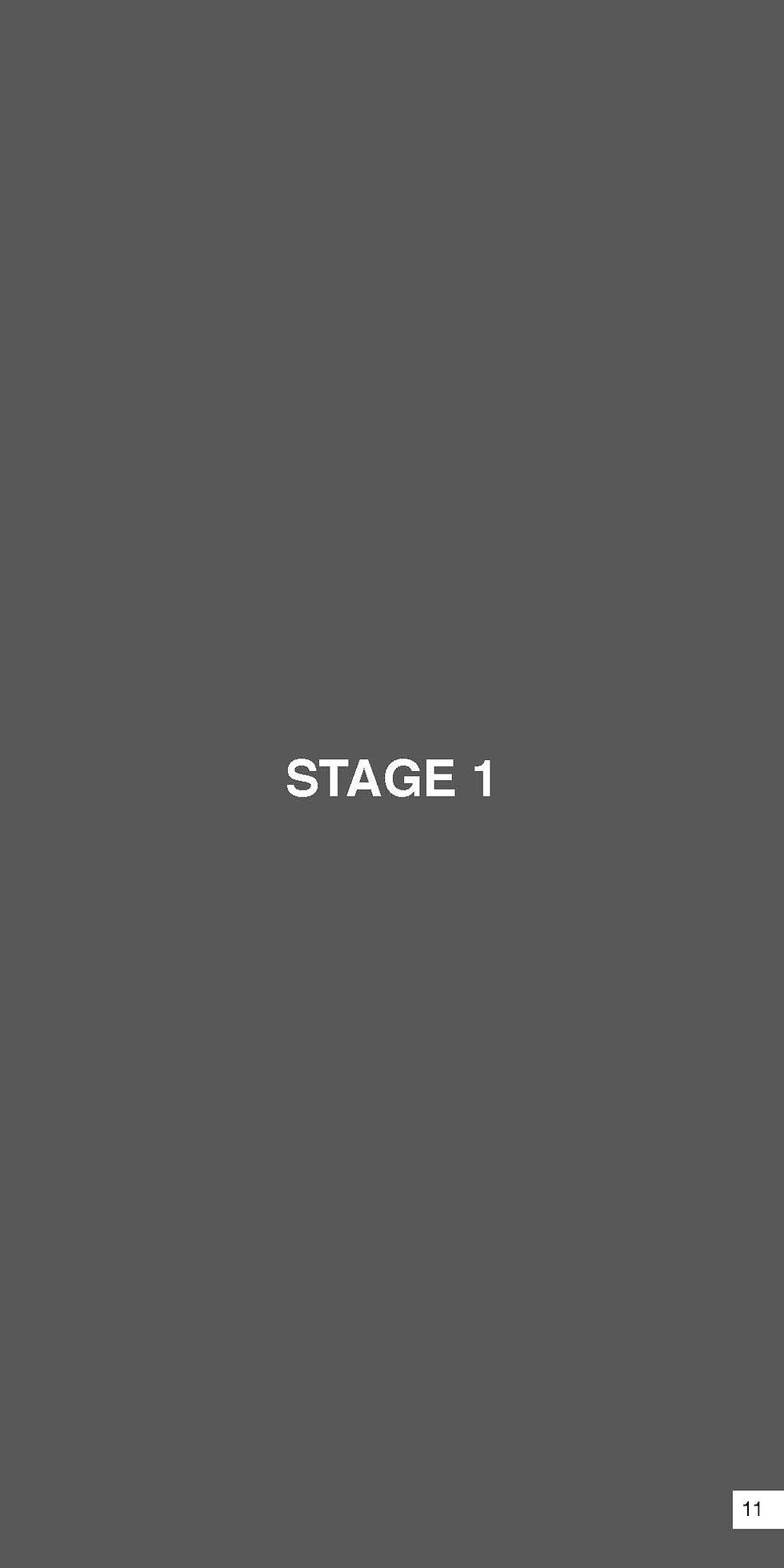 Local Typologies |  Linear Site |  Masterplan |  East District: Opera House |  3-tier plan |  Spiral in section |
|---|---|---|---|---|---|
 Scale |  Energy District: Green House & Club |  |
4D
Collage Architecture Alpha, 2010
Tel Aviv, Israel; Urban Design
Only when we’ve realized that design is a collage will we be liberated from the fear to create. Collage Architecture’s is a bottom up methodology. It audacious combines styles of local heritage and typologies in order to (re)discover relevant design solutions. Throughout the process, each component of the solution is carefully assembled, considering both the growth and death of the programs, the public and private attribute in its use, the energy eco-system by proximity, and the unimpeded operation of these characters. With this added element of time, the proposal hopes to become a long-term planning and architectural solution that sustains.
The project was conducted in Israel, studying in the southern region of Tel Aviv. This UNESCO heritage city has the largest collection of modern architecture in the world. However, at its center, the city is divided by a large man-made ‘fissure’ – a scar left behind by a demolished railway, which once gave life to the city. Collage Alpha will blur the divide and fill the gap with a master-plan that can self-develop over time.
(If the first 3 dimension creates volume, then the 4th dimension is designing with time)
[Click Images Below]

Abstract: The Vision











Book Publication
(170 Pages)
[Click Images Below]

Cover

2

3

4

5

6

7

8

9

10

11

12